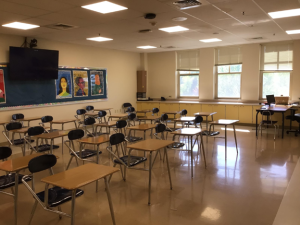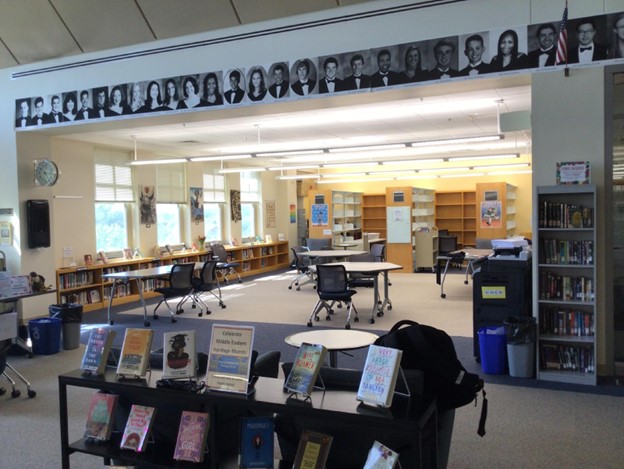Over the summer, the school will see three construction projects take place in order to improve the students’ learning—one in the library, one for the science classes, and one for the choir.
Ms. Haight, a biology teacher, explained that there is only one construction plan for the science rooms over the summer. Room 227 will be converted into a science lab with doors that connect it to Rooms 225 and 229. The room will be a dedicated science lab, not a classroom in its own right. Different science classes will plan out when they want to use the room and will share the room with other classes.
Mrs. Boyle, one of the librarians, knows that the right side of the library will be entirely divided with a glass wall and turned into what she describes as a “learning center.” It will resemble the quiet room that already spans the near-right corner of the library. Note that the quiet room will remain intact. Criticism of the summer construction plans suggest using a section of the left side of the library for the learning center instead. This way, there would be a similar amount of open space on both sides of the library. On the other hand, having the learning center on the right means an easier installation, and it might look better because the available space on the right might suit the learning center better. Also, it makes sense for it to be next to the quiet room since the learning center will presumably serve a similar function.
Dr. Barker, the school president, knows most about the plans and corroborated this information. He said that the far area in the library will be walled off and turned into the “student learning center,” a place where students can receive tutoring and help. Room 227 is indeed going to become a new lab, and normal classes will not happen there. Overall, he thinks that the changes to Room 227 and the library are minor and easy to complete. He wants to start demolition and construction the day after final exams are over.

He also mentioned a more ambitious project. In the chorus room, there are two practice rooms that rarely see use. They will be demolished, and the newly-opened space will instead be divided with a movable partition, creating two instructional spaces. This way, the area for the choir can be increased and also allow use for other academic classes. He also said that the school needs more meeting areas, so the chorus room could then serve as one. Also, the storage closet next to the lunchroom, which currently holds excess school store merchandise, will now be used for choral purposes, and the excess merchandise will go under the theater stage. The changes to the chorus room are most significant and will probably finish by the middle of August.
In the long-term, Dr. Barker plans for the school to one day have a second level above the gallery. This new area would allow students above the first level to walk around the school in a loop. The area would probably be used as another studying area in order to divert some of the students from crowding the library. However, this project would be expensive, potentially costing $7 million.

